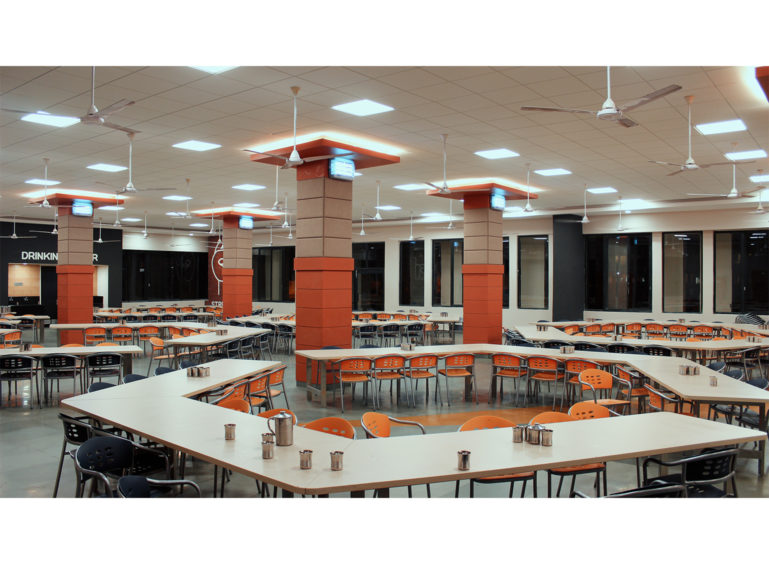The Dining Hall facility hosts up to 635 students and faculty daily for the meals. The kitchen and the serving area produce three meals per day.
The goals for the Dining Hall renovation were to improve traffic flow, maximize seating, and provide a more inviting on-campus living environment for students, faculty, and their families. From an updated serving area to new seating configurations for a variety of events, the design had to not only accomplish many goals for modern-day student life but also compliment the classic architectural style of the campus.
Hence, a combination of sophisticated furniture with brand colors and brick wall paneling with graphics to create a space that worked for all. Modular tables with stackable chairs were arranged in a hexagonal pattern to accommodate each house of the school separately. Sound-absorbing Fabric paneling on the columns helped to enhance the space both visually and acoustically. A new false ceiling with high NRC value (for acoustics) was installed providing space for the services, lighting with required lux levels and speaker sound system.












