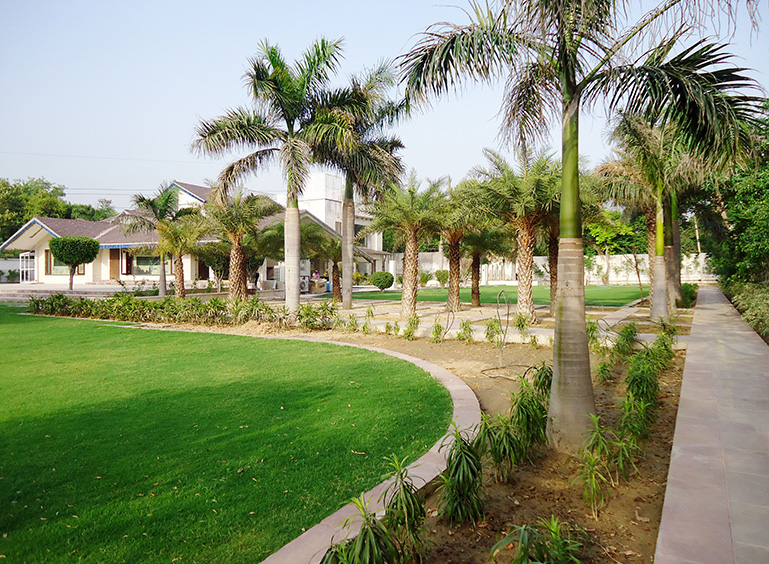The sprawling farmhouse has a contemporary vocabulary enhanced by attention to detailing.
The building sits at the rear end of the rectangular plot, with a landscape garden in the front and view of the pool on rear side. The Landscape design uses a seamless blend of hardscape and softscape to effectively create vistas, surprises and highlights. It frames views and features and provides private and semi-private zones within the landscape. There are no direct views into the house from the main entrance. A straight driveway adjacent the lawn flanked by avenue trees lead to the drop off pergola. A serene water body with sounds of flowing and trickling water, plants provide a sense of arrival.
The formal living area opens to a semi covered sitting area that overlooks the vast lawn. It is space for large gatherings and family functions. An ornamental tree court on the south side of the living area screens the private area behind. This zone is for small family gatherings with gazebo, food counters, paved areas and pool area extending from the rear side. The plant species are chosen to add to the ambience.












