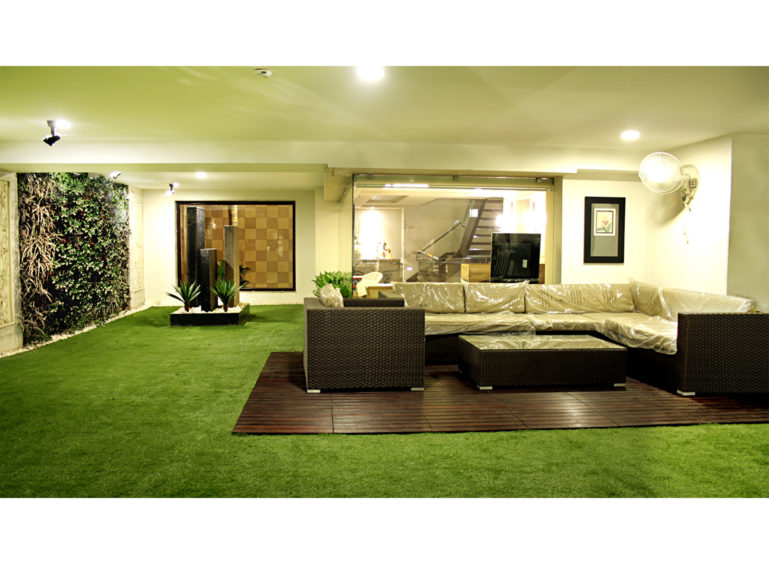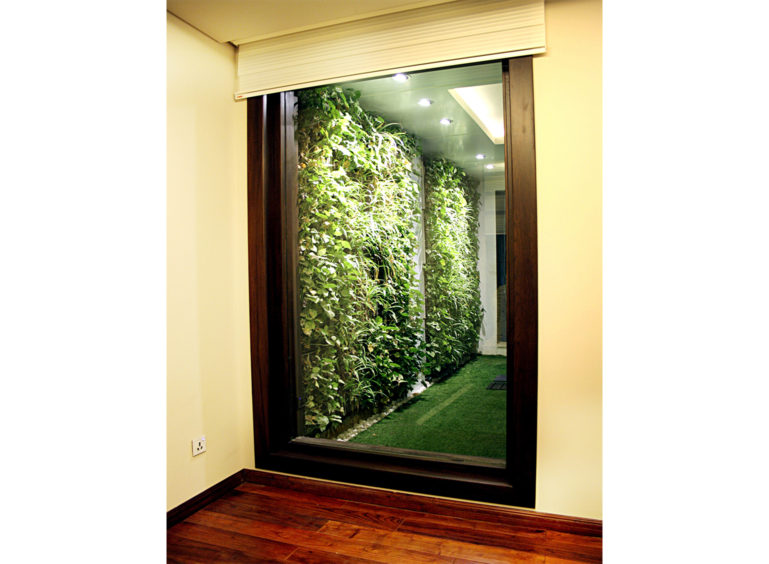Located in a posh section of the city this residence Mr. Gupta’s dream home is unlike other premium residences. The architectural spaces rise vertically along with the interiors and landscape design. The interiors and landscape perfectly compliment the architectural concept.
The residence has three levels including basement. Balconies exist on multiple levels with its own privacy and intimacy; the terrace being load out in a interactive manner with a seating and vertical garden as backdrop to take away from the visible concrete around. The courtyard element in the basement includes Palm trees and grass with white cobble stones. The stone cladding in the background makes the view picturesque from all the angles.
The driveway and lawn merged into each other seamlessly. The concept of greenery extends to the stilt area on the ground floor as party zone. The vertical gardens and a water feature with a wooden deck complete the view.








